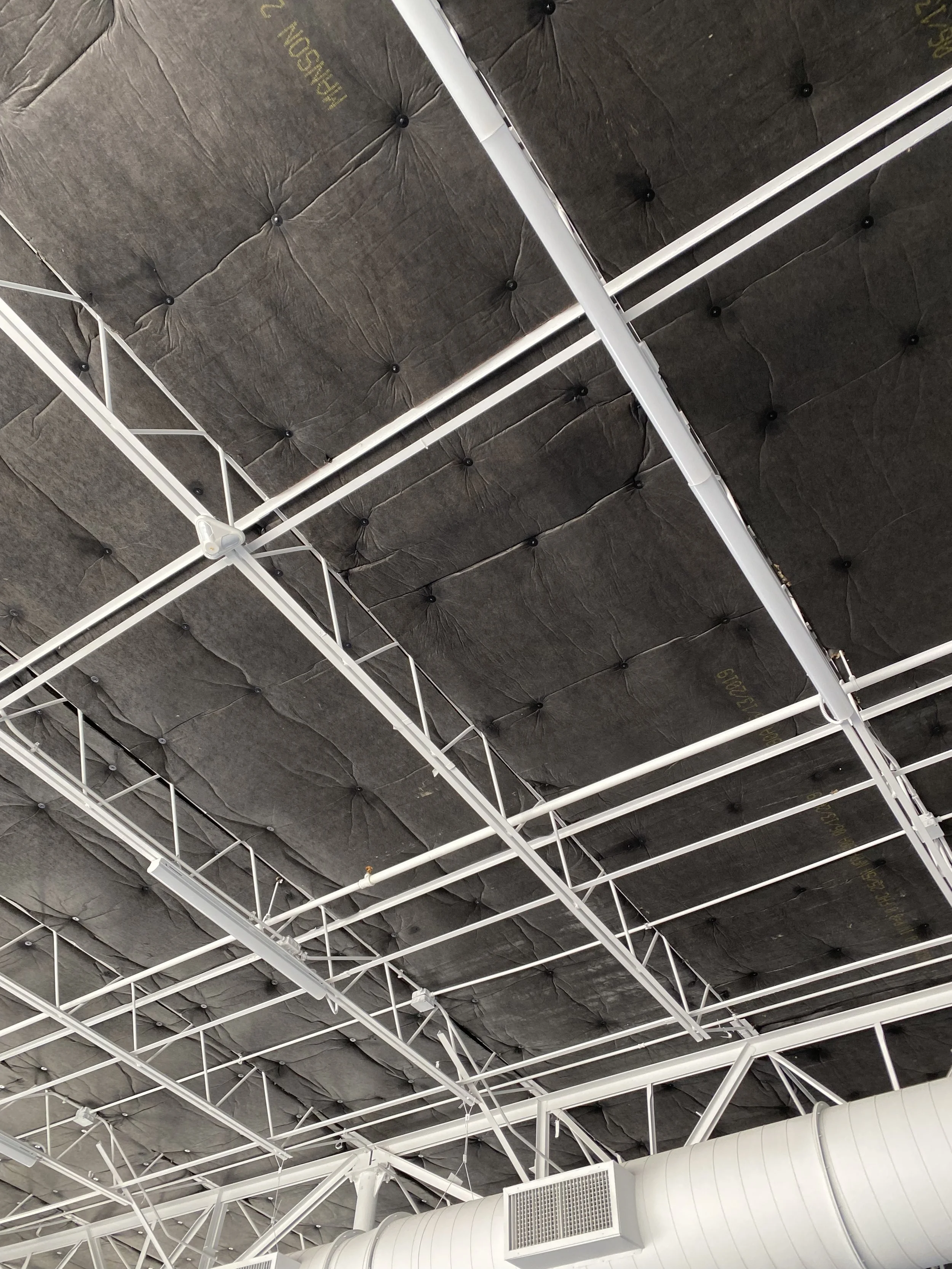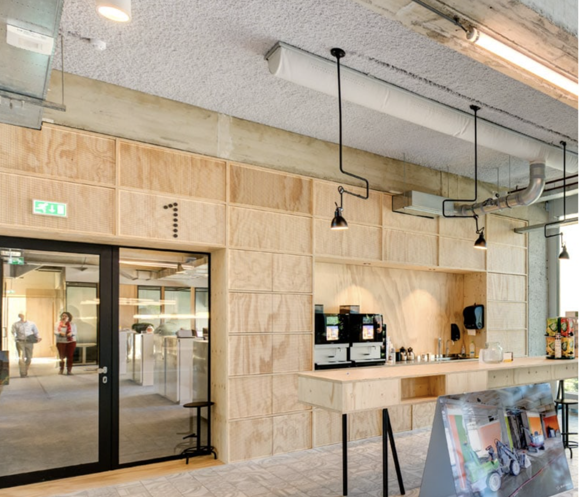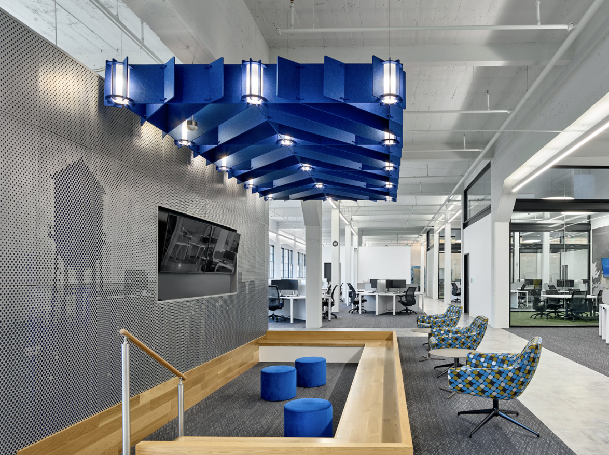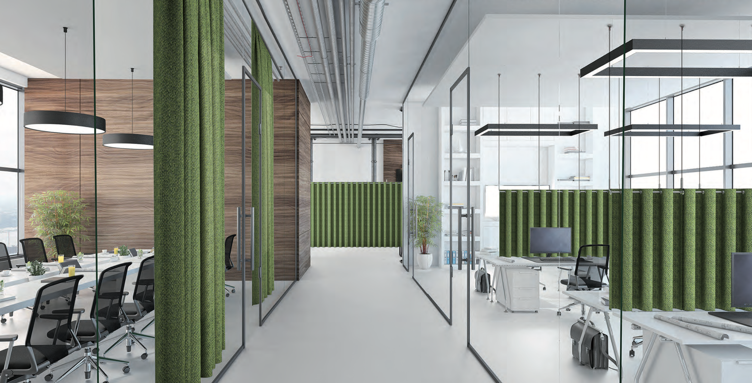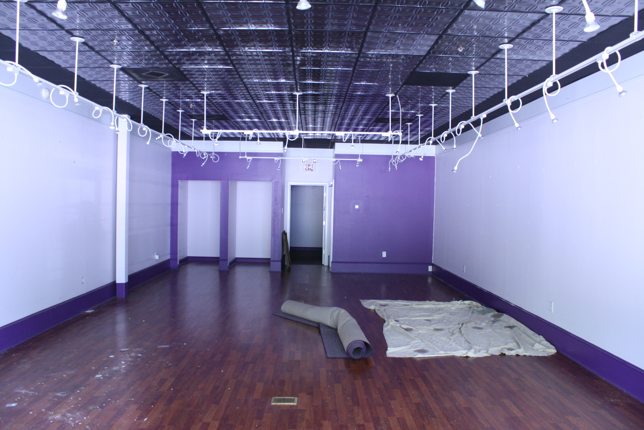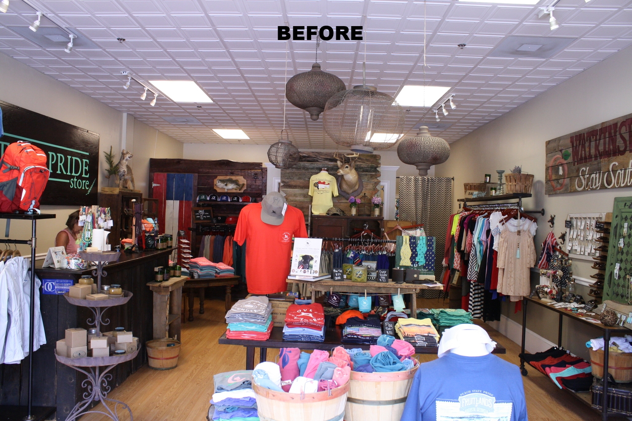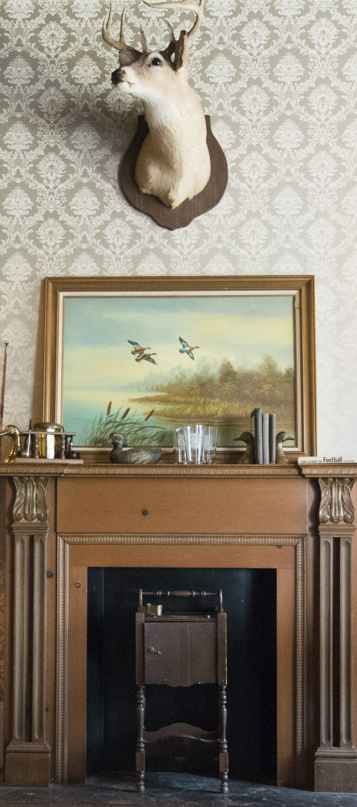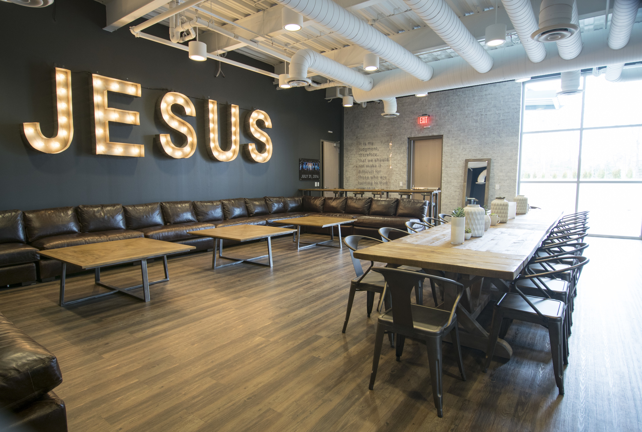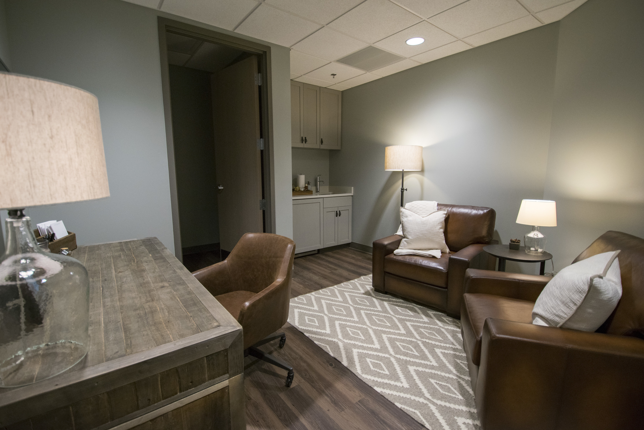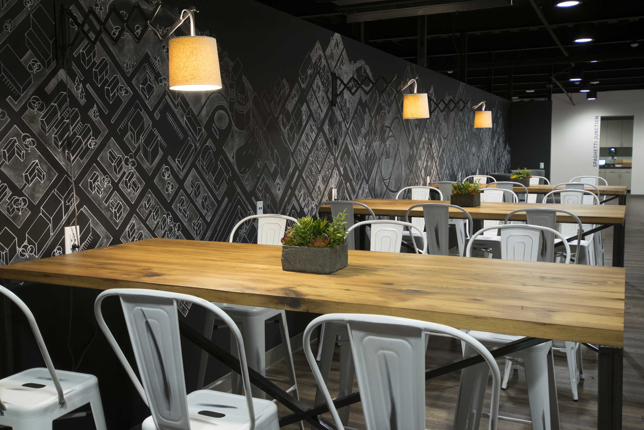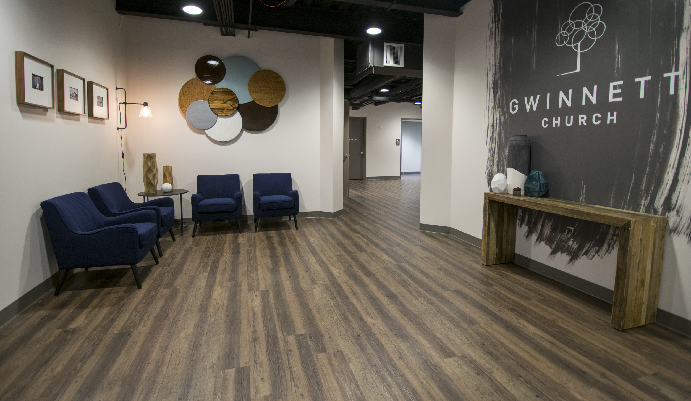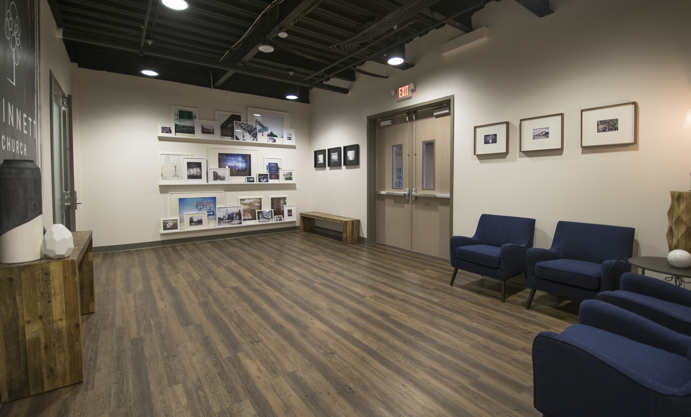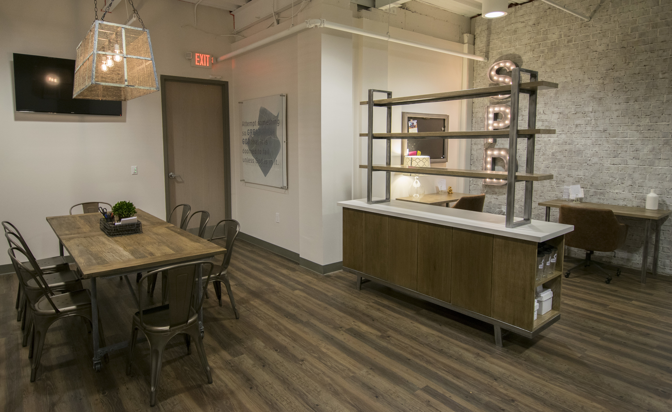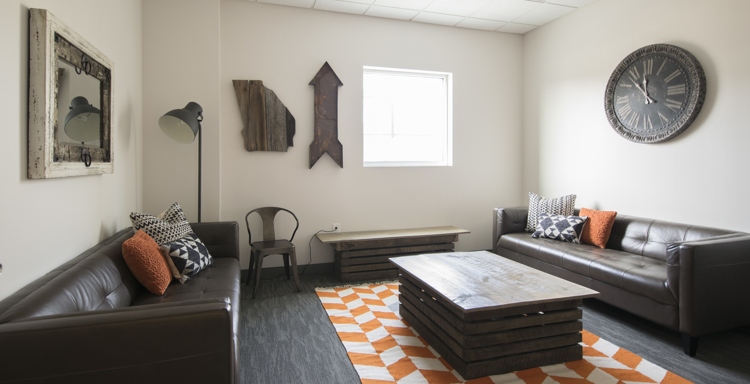Are you thinking of embarking on a renovation or addition for your church? I’ve interacted with a lot of projects over the years — some with great focus, and others that seemed to struggle to find their way with creative direction. If you spend some time thinking about the goals of the project up front, it can actually help guide many of your construction decisions and even furniture purchases as you go. Having clear goals can help you know if your project is “successful” or not.
There are some very obvious reasons that someone may add on or renovate.
not enough space — there are more people than the current square footage can serve
adding a program that your building currently can’t support — ex: you want to add a gym because there’s no place for indoor recreation and you are adding a sports ministry
the current space does not reflect your organization — it looks like a doctor’s office from 1980 but you want church attenders to feel at home in 2023
there are safety or health concerns that need to be addressed — your building needs to get up to code, address broken tile, fix a hole in the floor, remove mold…
the leaders of your organization have prayed and feel like renovating is what they feel led to do
These can be awesome reasons to renovate.
There are also some very terrible reasons to add on or renovate that I’ve encountered over the years. These can cause great confusion during a project and really muddle financial decisions. You may want to reconsider the goals of your project if
the project is based on comparison to another church — do you think you have a “rival” that you have to “out-perform” ? Are you trying to look better than someone else in town? Other churches are your brothers in Christ. They are a unique part of the body of Christ. Run your own race. Pray and ask God what is best for YOUR group of people.
the project is based on vanity. Are you trying to show off how stylish YOU are? Are you making choices so that your colleagues will be impressed with YOU? It will be difficult to make the best decisions for your project if you filter them through the lens of what will make YOU the star. Take a step back and think about what is best for the project and what is best for the true goals of the space.
you think BRANDS matter. No one is checking under your furniture to read the tag. Make selections for your space based on what is best for the project. Don’t sink all of your money into a sofa because it’s from your “favorite store” but neglect the rest of the room.
you have a surplus of money and you “don’t know what to do with it.” If you don’t know what to do —- perhaps you should spend time figuring out the best use? :) A surplus of money is a great “problem” to have, but you must wisely consider the best use of your funds. If you don’t know “why” you are building a space, it will be difficult to make creative decisions along the way! Spend some time figuring out your goals.
you want to take advantage of a “deal.” Does your contractor have some extra tile from a job? Or did you see a bunch of sofas on sale? Is your friend getting rid of their pingpong table? I see a lot of spaces that look more like Goodwill than they do an intentional environment. Of course you want to be wise with your money! But don’t let the pressure of a “do it now” situation lead you to make purchases or choices that are not the right fit for your space. Don’t let a “good deal” be the initiator of your project. If you plan well, you create a focused concept and then execute on that. If you come across deals along the way, that’s great! But at least you’ll know if the items you are considering will work towards a cohesive, intentional space. Have the courage to walk away from the sale :)
It can be difficult to be honest with yourself and your organization about your motives, but it will be the best for your project if you can focus on the greater goals for the space. You are highly accountable to the people who give their time and money to your organization. Ask for wisdom every step of the way!
If you are starting out on a renovation or addition, here are a few great questions to ask
what is the purpose of the space? What do we hope will happen here?
who will use this space? How can we consider their needs?
how do we want people to feel in the space?
what are our resources? What is our budget? Who should be involved?
what is our timeline?
what codes, rules, and regulations do we need to consider?
when the space is complete, what components will make it successful?
have we seen any inspiration that we’d like to use? Are there good examples of similar spaces we consider successful?






