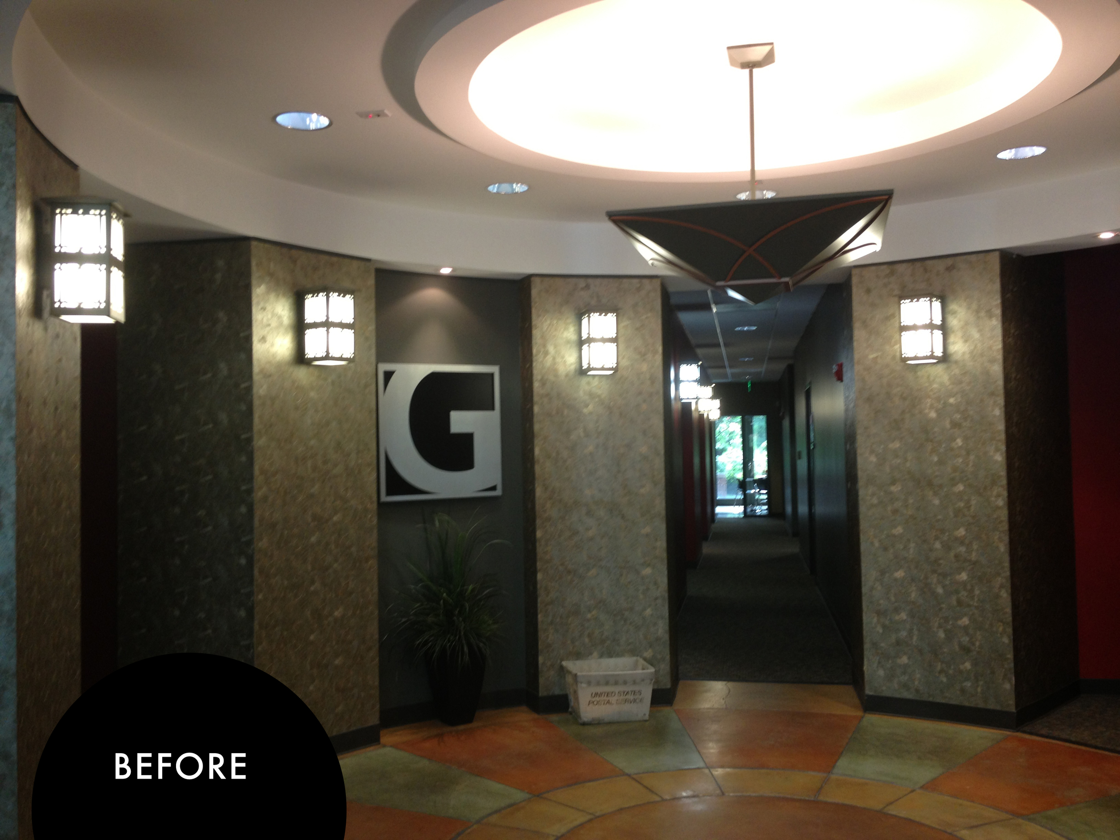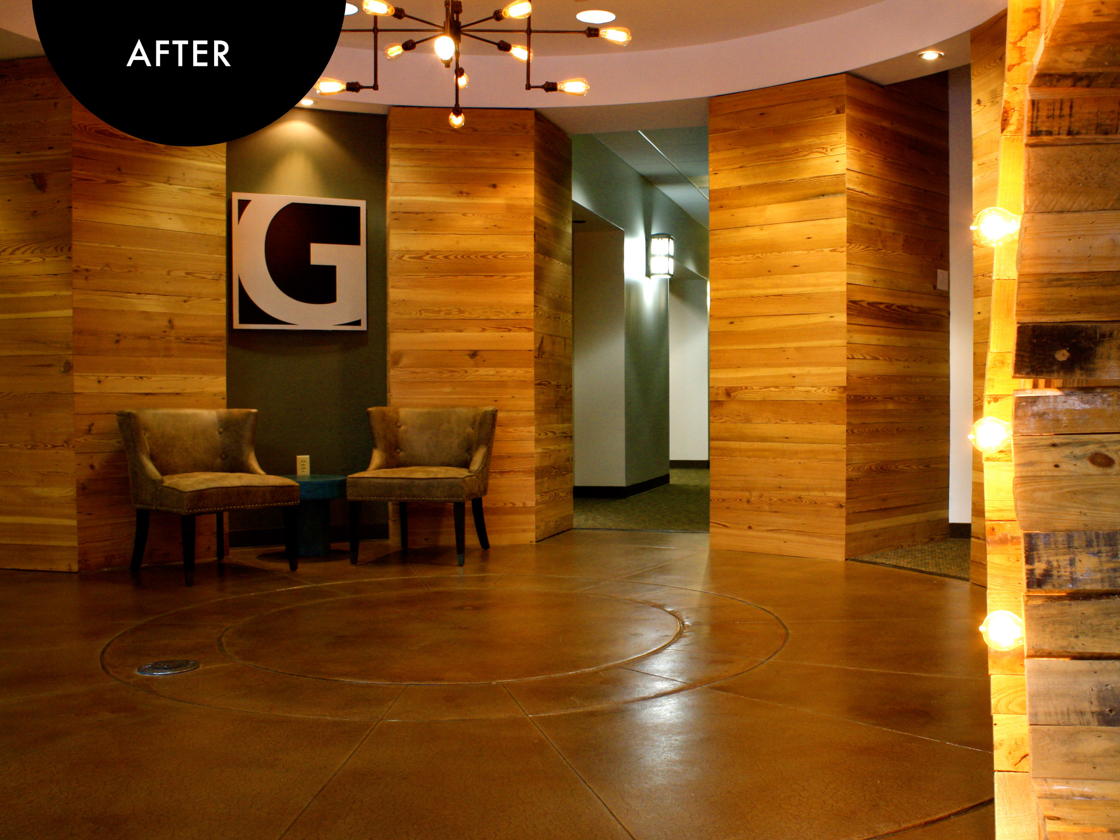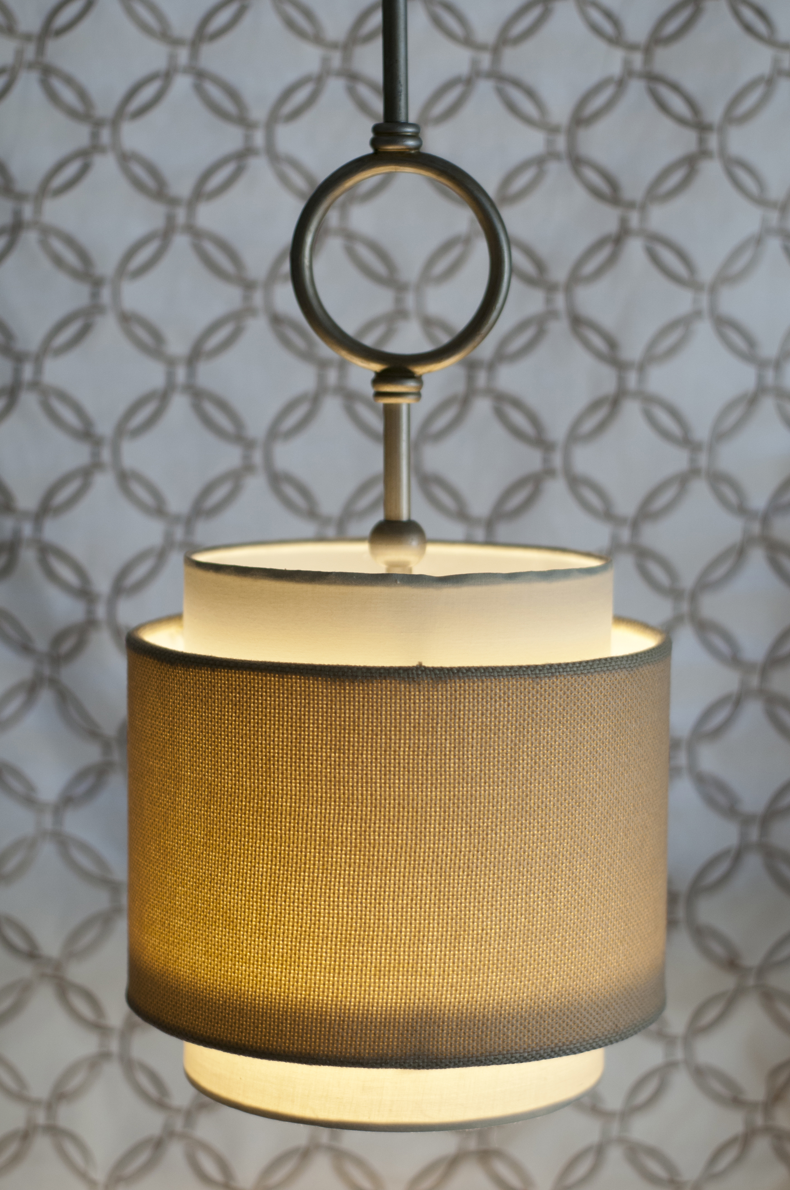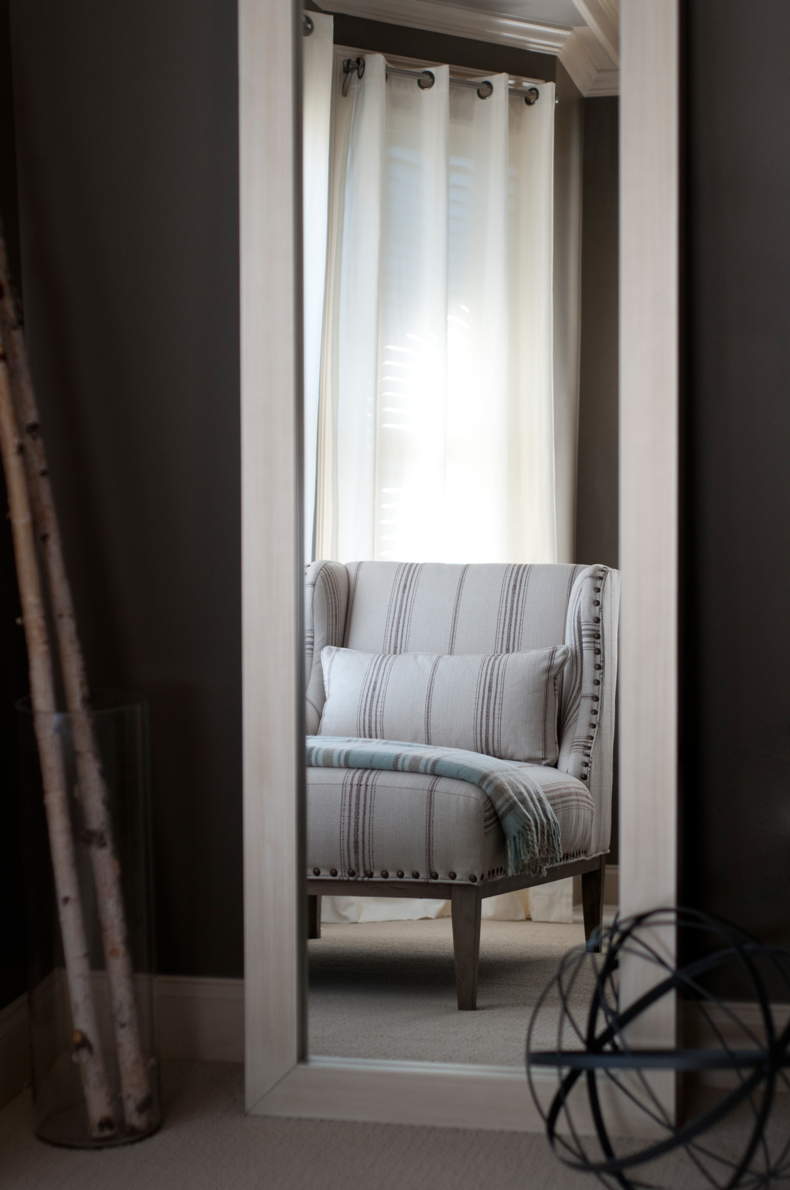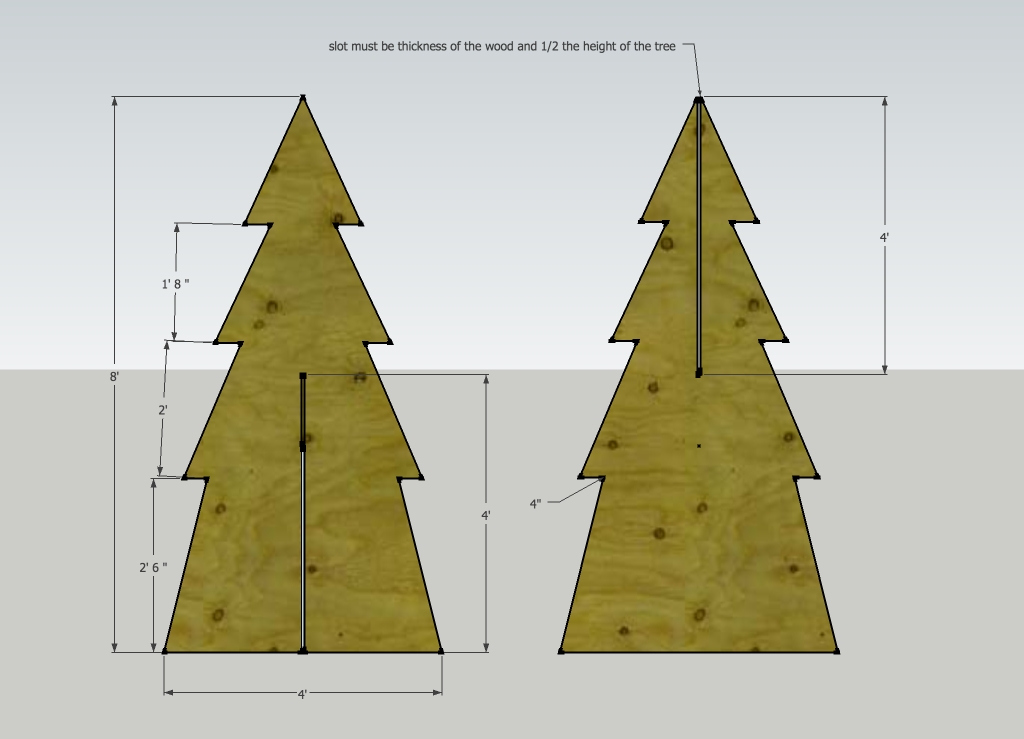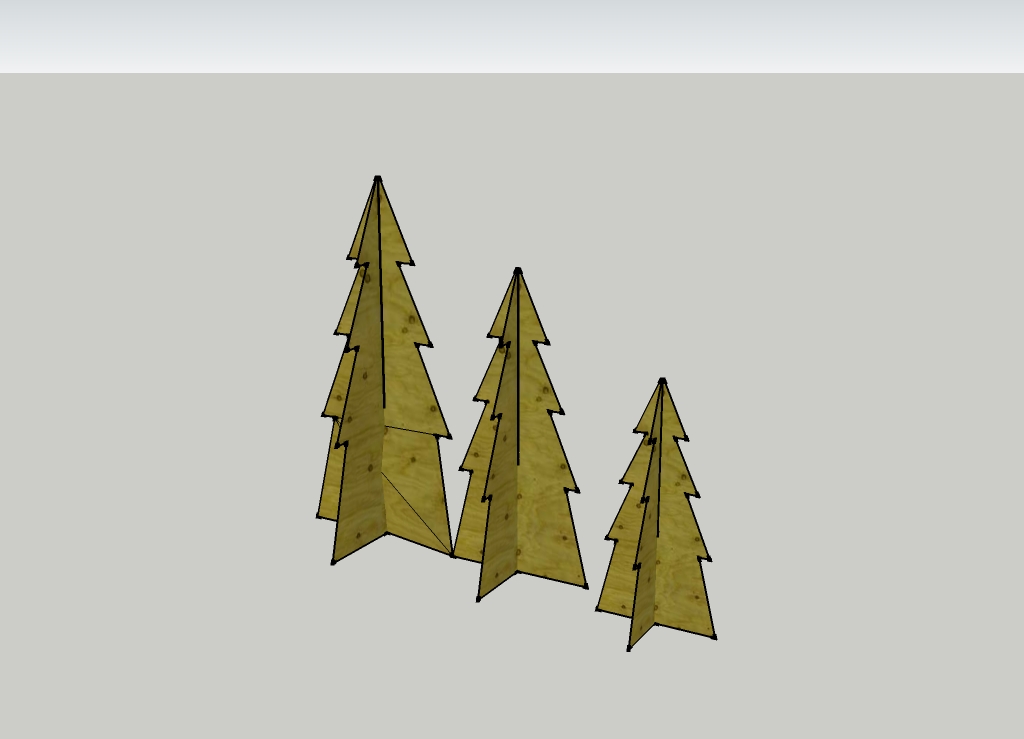Here at Kristin Butler, LLC we call Athens, GA home; that’s what makes one of our more recent projects so exciting-- we love getting to work with local businesses! Our latest project is renovating and designing a retail space for Empire South, formerly known as The Peach State Pride store in downtown Watkinsville.
I, Savanna, have the privilege of working on this project. I have known Derek, Kari Beth, and other staff at Peach State Pride for a couple of years and I am very fond of them and their grass-roots brand. They are wonderful philanthropists and when they asked us to partner with them in creating Empire South we readily joined in.
Peach State Pride is a brand true to its name. The brand creators, Derek and Kari Beth, were raised in Georgia and their upbringing inspired their unique venture to create a line of apparel tailored to the Peach State. Due to the business's influence and fervor they have decided to carry other complementary brands that they know their supporters would enjoy. The store now hosts brands like Southern Proper and Patagonia.
To start the expansion, Peach State Pride bought the adjoining unit to their current store. We are going to combine the units to create a more expansive retail space. The vision is to establish a classy and nostalgic store full of refined, local, and outdoor brands. We have already taken exciting trips to antique stores, admired stories of the owners’ family and their influence on their brand, and have begun working with Timberlane Design & Construction, LLC to make this store a reality. We believe Empire South is going to be an amazing space and we are pleased to be a part.




